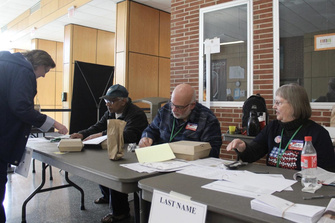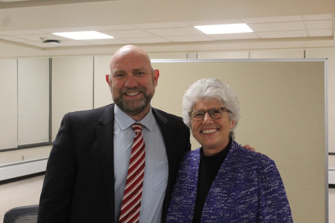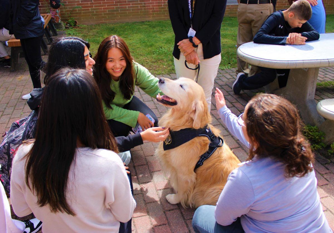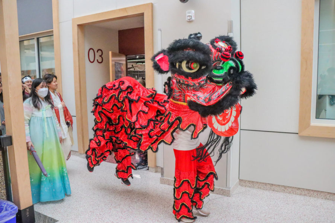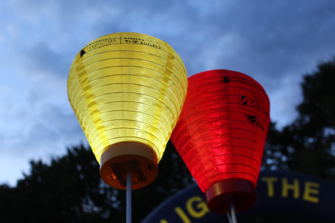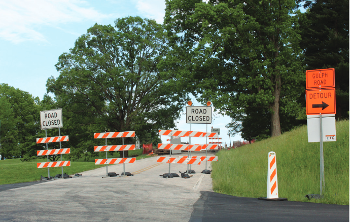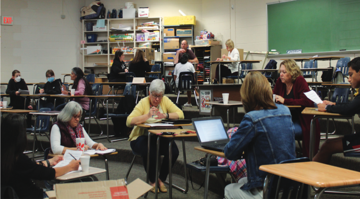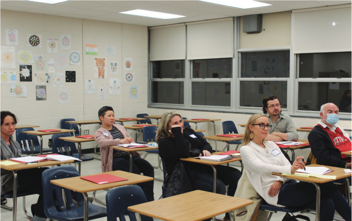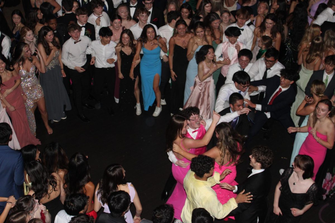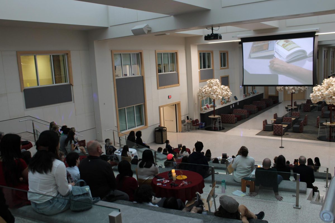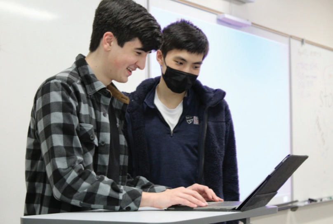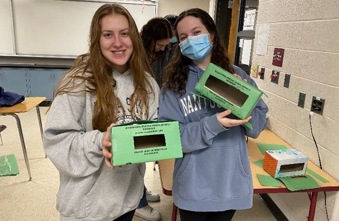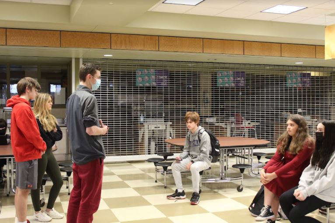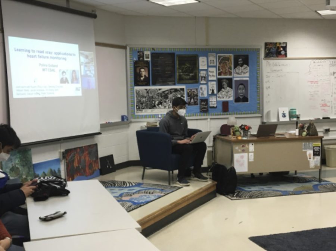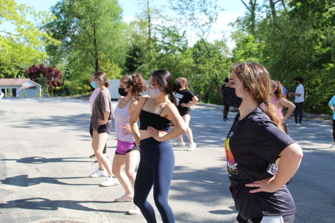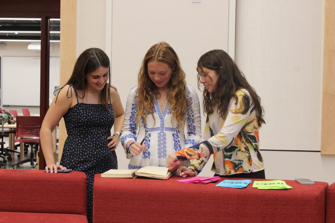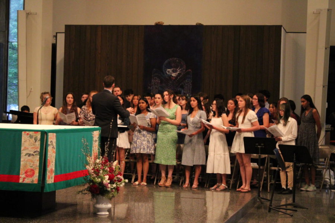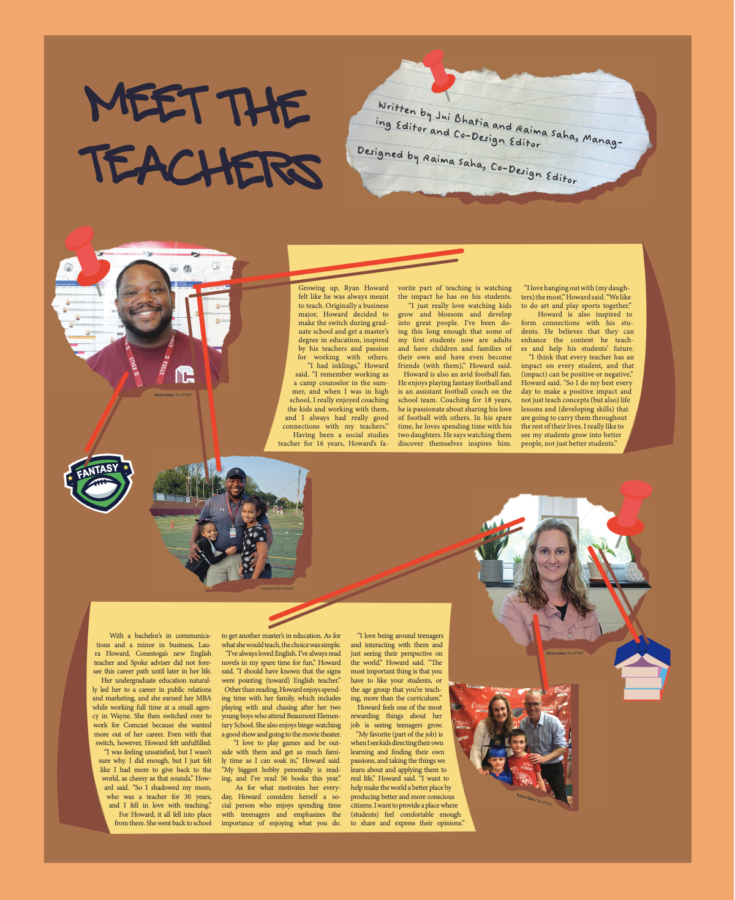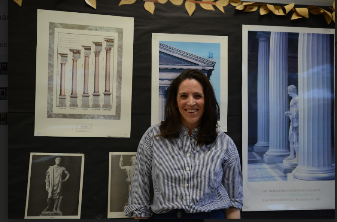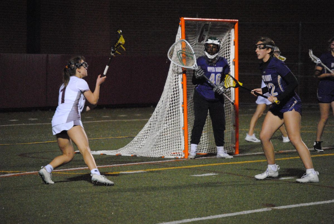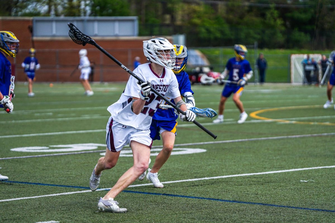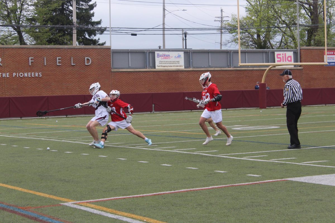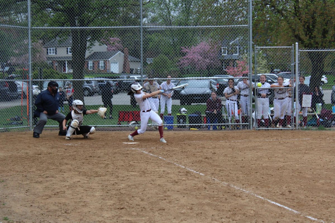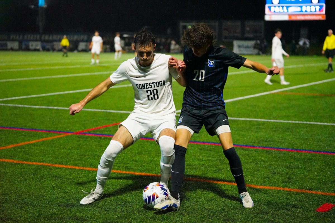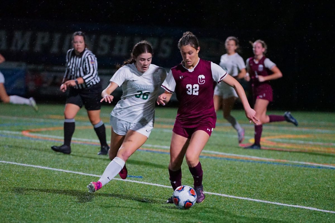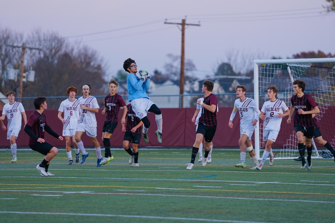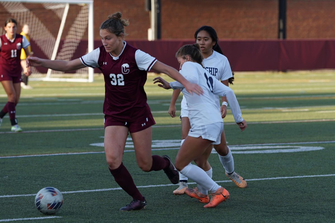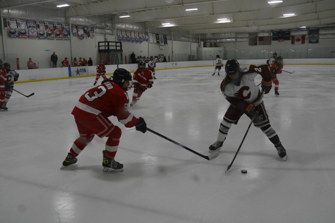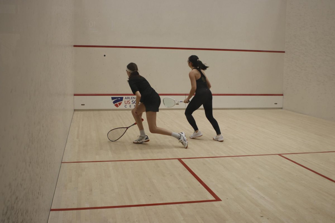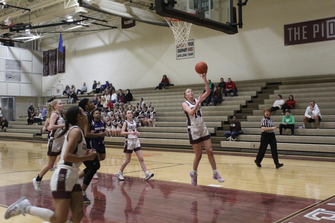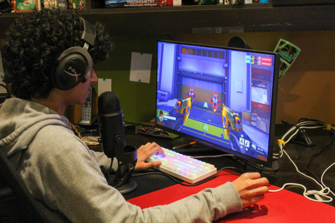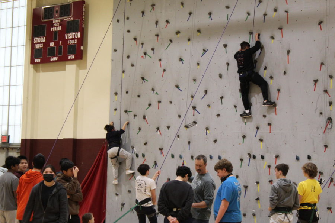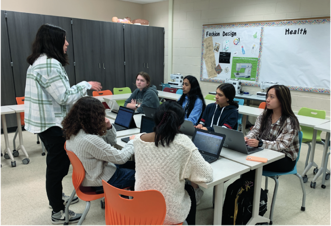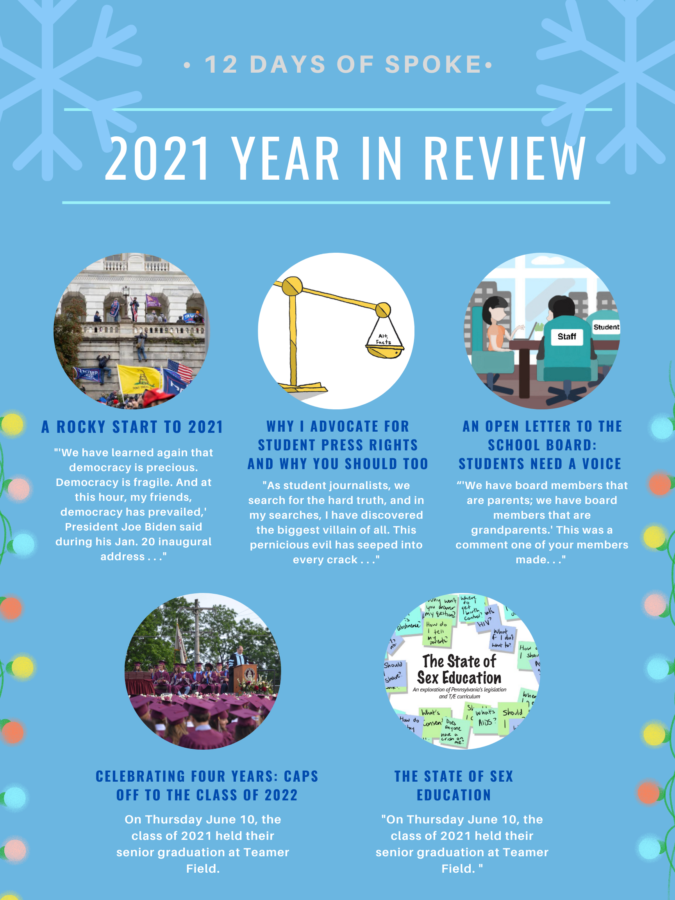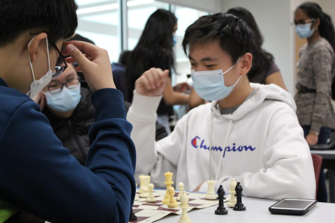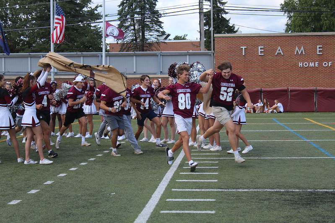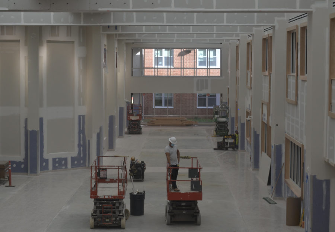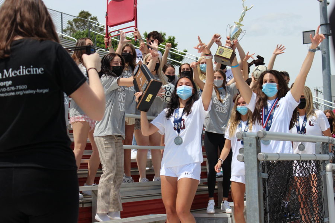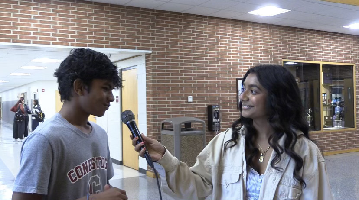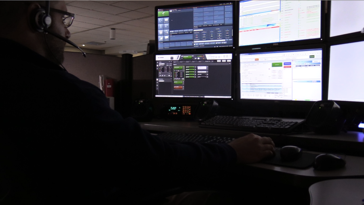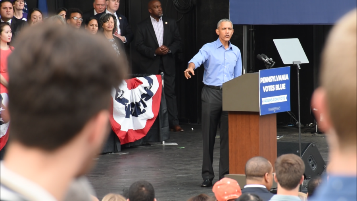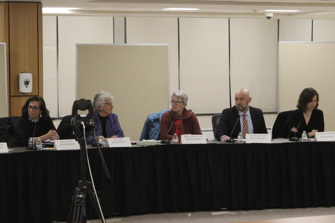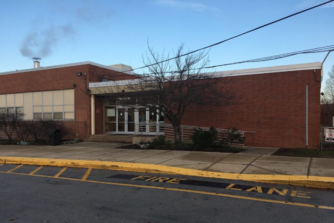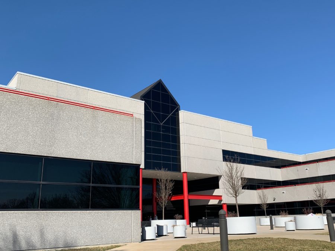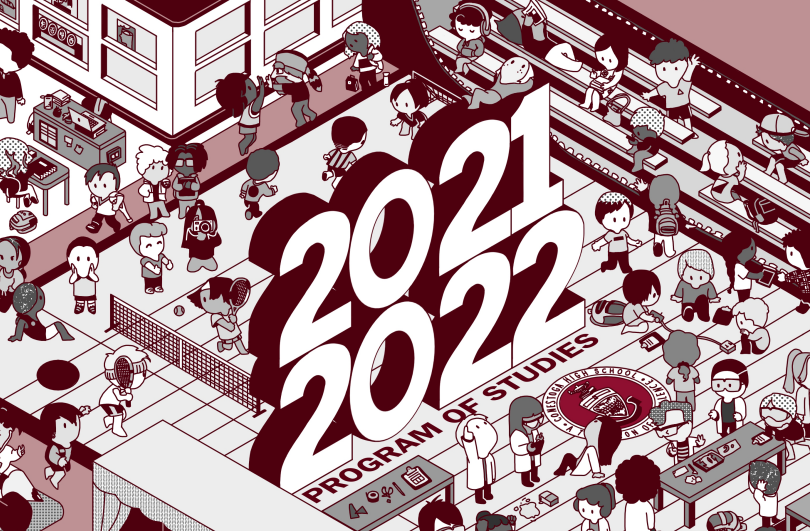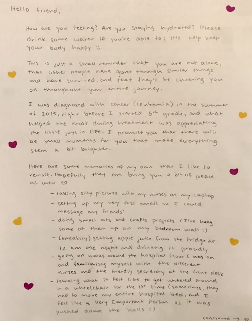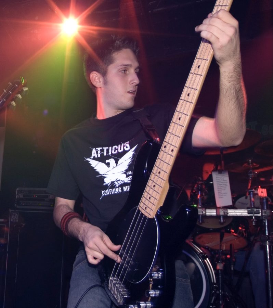By Alex Gurski, Staff Reporter
In a Tredyffrin-Easttown School Board Facilities Committee meeting on Dec. 11, community participants and committee members listened to a presentation of two possible designs for Conestoga High School’s planned expansion, with a preliminary estimate of $33-$39 million. The presentation came after the committee’s decision last May to expand and renovate the school due to increasing enrollment. Click here to see a comparison of the available space for expansions.
Superintendent Dr. Richard Gusick and Principal Dr. Amy Meisinger worked with the Heckendorn Shiles Architect firm to figure out the logistics and propose expansion designs. The committee presented two designs on Tuesday night: the courtyard design and the atrium design.
Both designs would add additional classrooms, art rooms and offices, as well as another art room, kitchen and fabrication lab. In the courtyard scheme, a third courtyard would separate new classrooms from the existing building. The atrium scheme would have an open room separating the two areas, providing a quiet space for students to collaborate with friends, study in an open environment and allow teachers to have class in a flexible, large area.
After the presentation, committee members expressed more interest in the atrium plan, since it is usable in bad weather unlike the courtyard.
“It’s a great space that has multiple functions,” Facilities Committee chair Michele Burger said. “Our administrators and teachers can look at how to utilize that best and creatively, but also when it’s not utilized as an educational space, (the) student body have a place that feels different.”
The expansion also includes the possibility of expanded parking. Two suggestions were made: either create a two-story deck over the current lot near the school’s track field or expand that lot into the woods. The plans would add 349 or 106 parking spots, respectively. After examining both ideas, the committee decided to rule out the deck because of its high cost, deciding to keep looking for other possibilities for expanded parking.
The project has its fair share of obstacles. The fields along the bus circle, where the majority of the construction will take place, are on a hill, which will make the new classrooms difficult to build.
“We have experts that will do some testing, and that’s why there’s a lot of front work that gets done prior to breaking ground, so that we can have our best estimates, but there are unknowns once you start to excavate,” Burger said.
In addition to these expansions, areas in the current building will also be renovated to accommodate the larger student body. These include the nurse suite, library, cafeteria, student services suite, and health and fitness room.

The building of this expansion is planned to be split over one summer, one full school year and the following summer, starting in the spring of 2020 and finishing in the summer of 2021.
According to Meisinger, the construction should not have any major consequences on education.
“The nice thing about an addition is you can build while kids are in classes, because it’s happening outside. It’s the renovations in the building that we’ll really have to be careful about,” Dr. Meisinger said.
The Facilities Committee plans to formally approve a final proposal by Feb. 15, 2019, and bring it to the school board for a decision on Feb. 28. Before then, the committee plans to ask for more public comment during the meeting on Jan. 15 to help finalize their decision.
