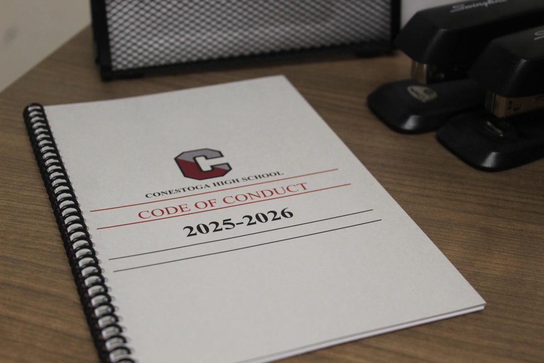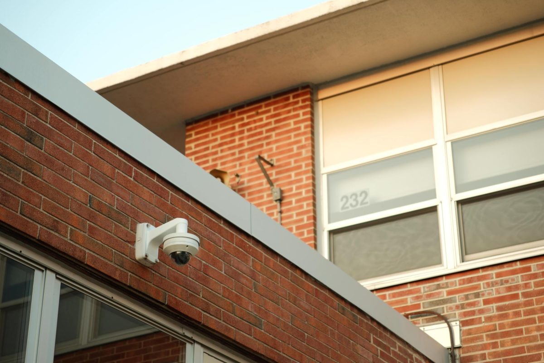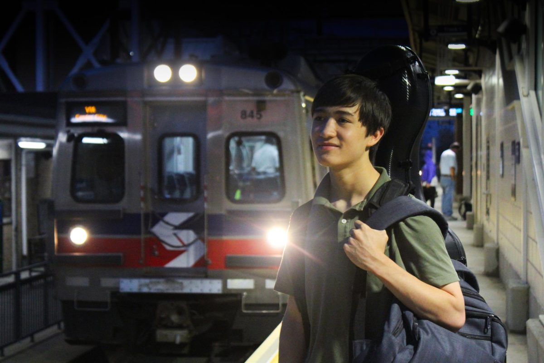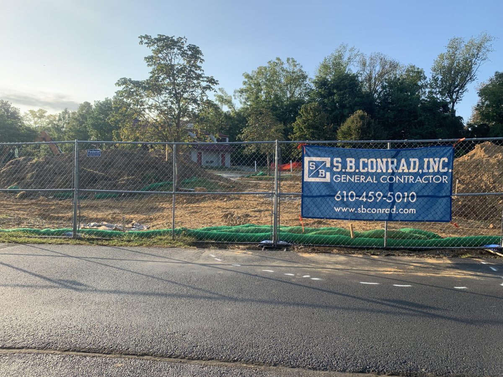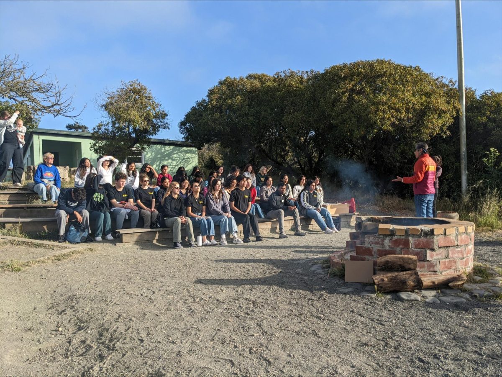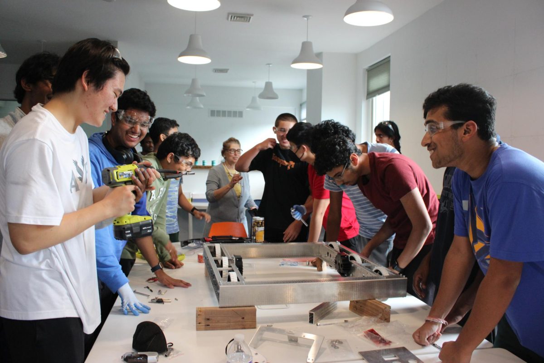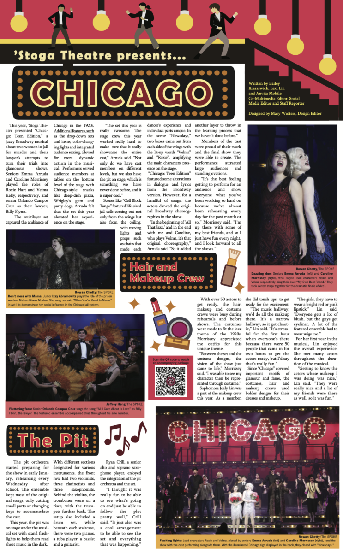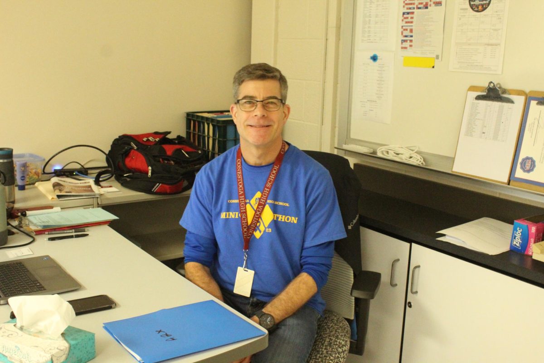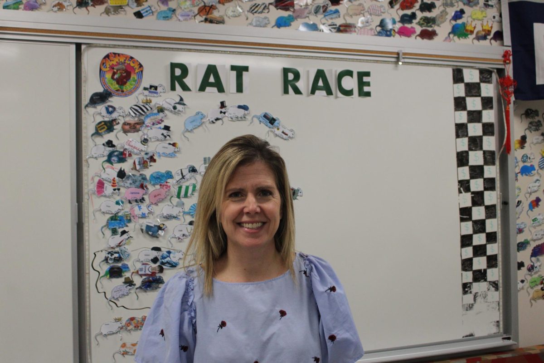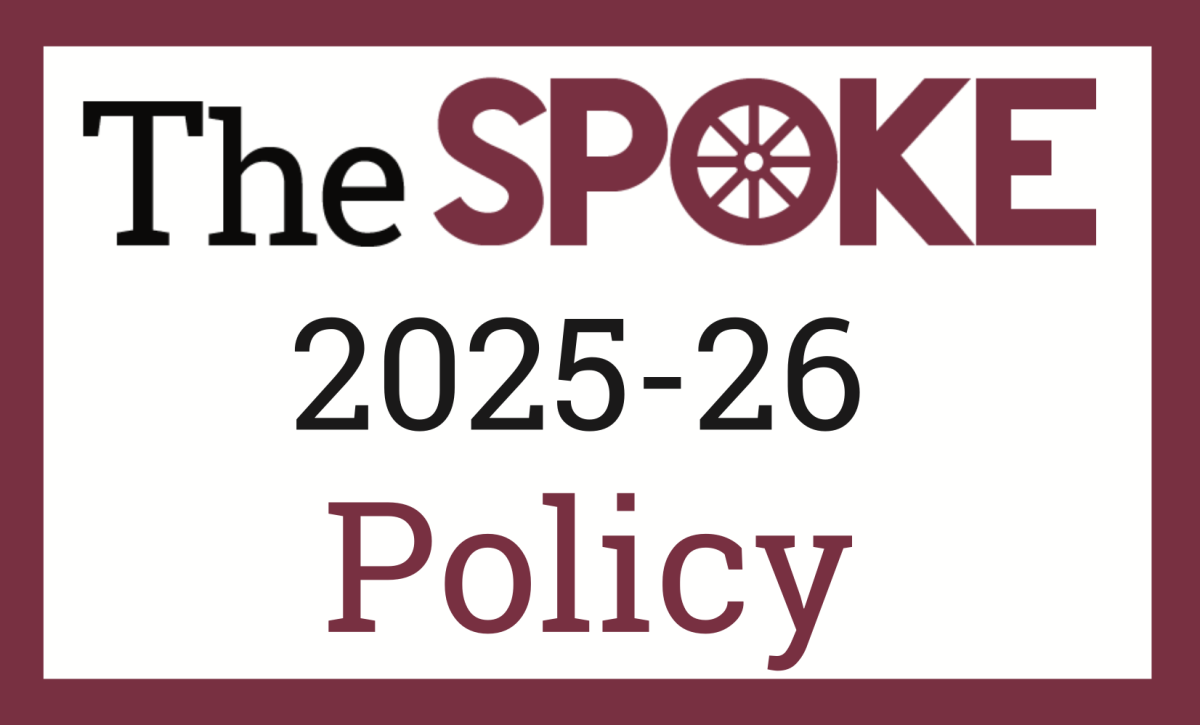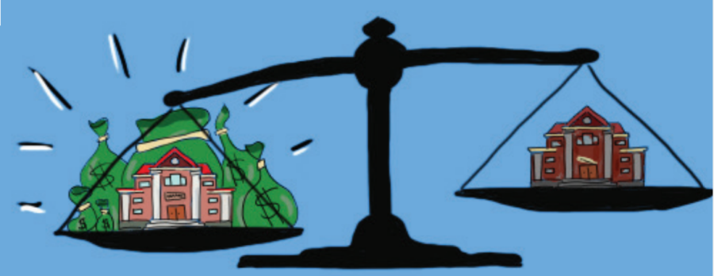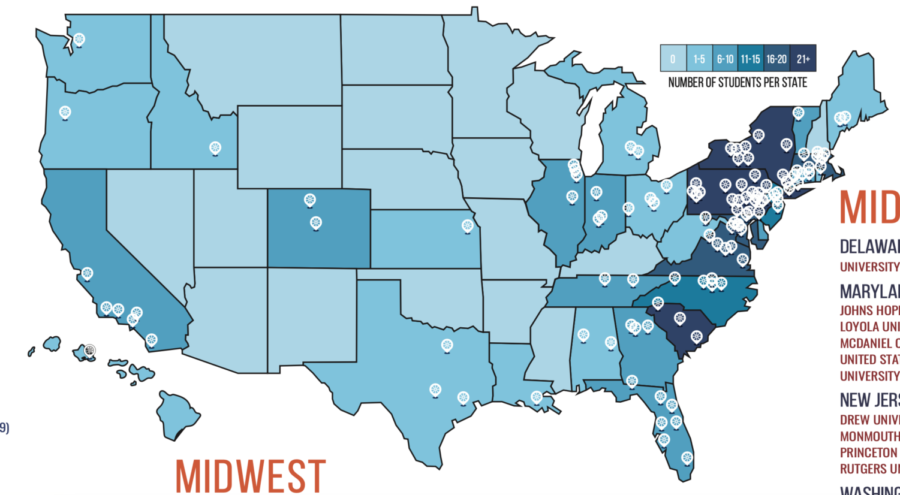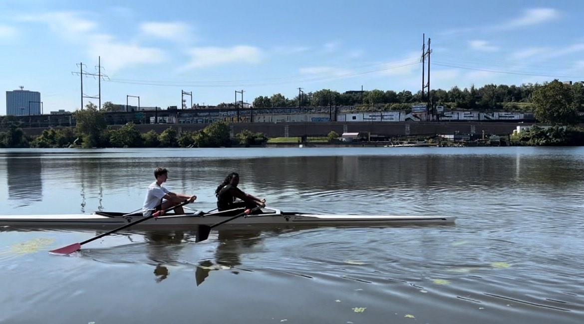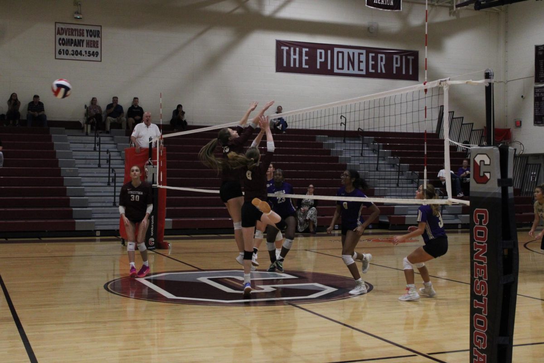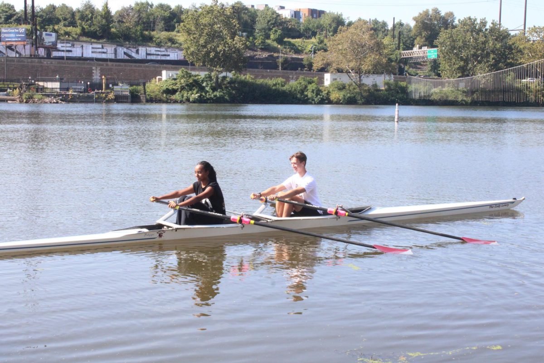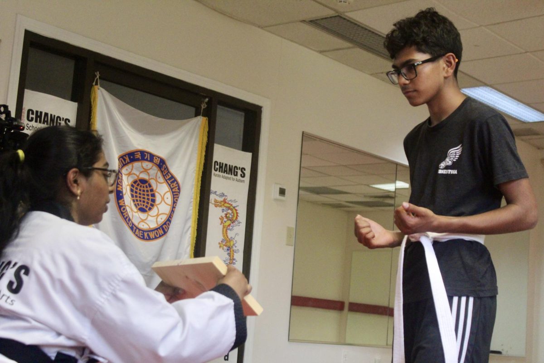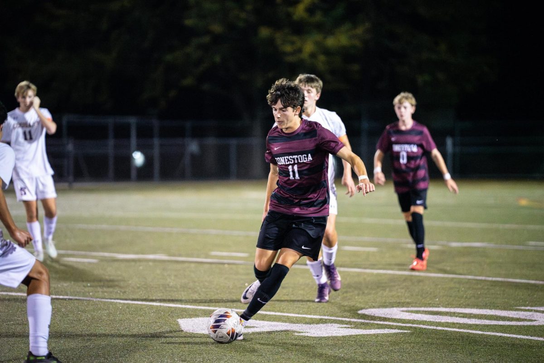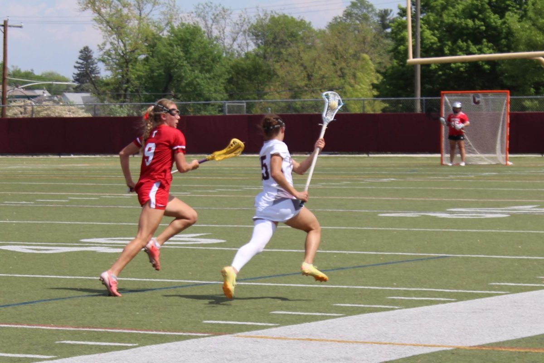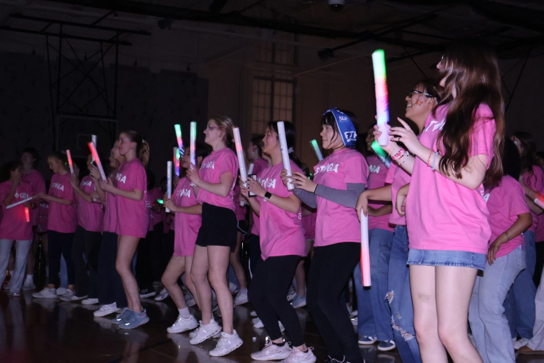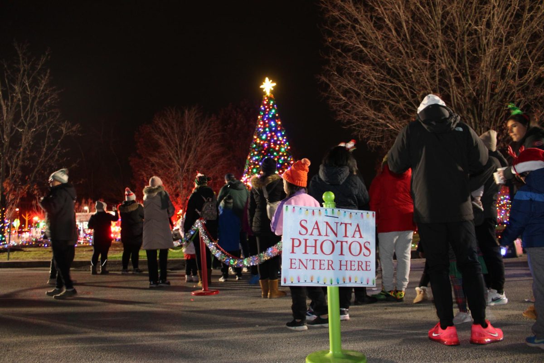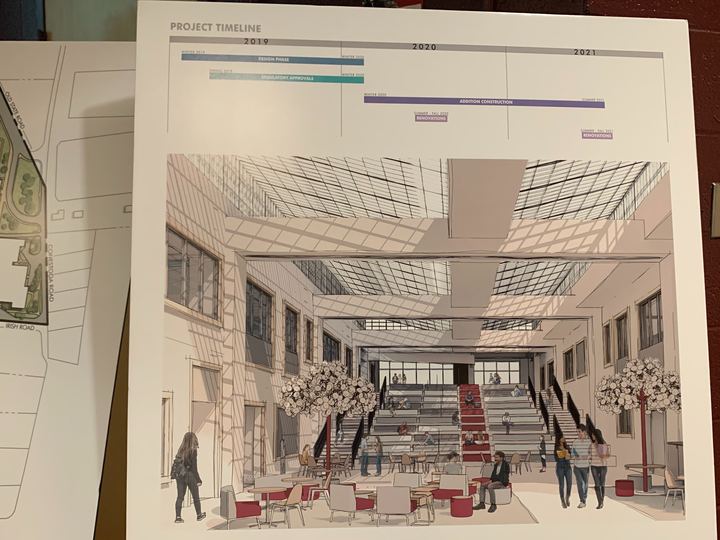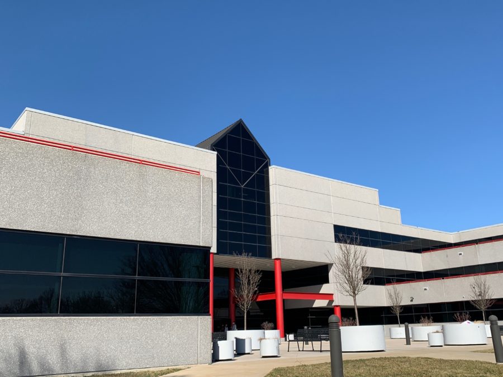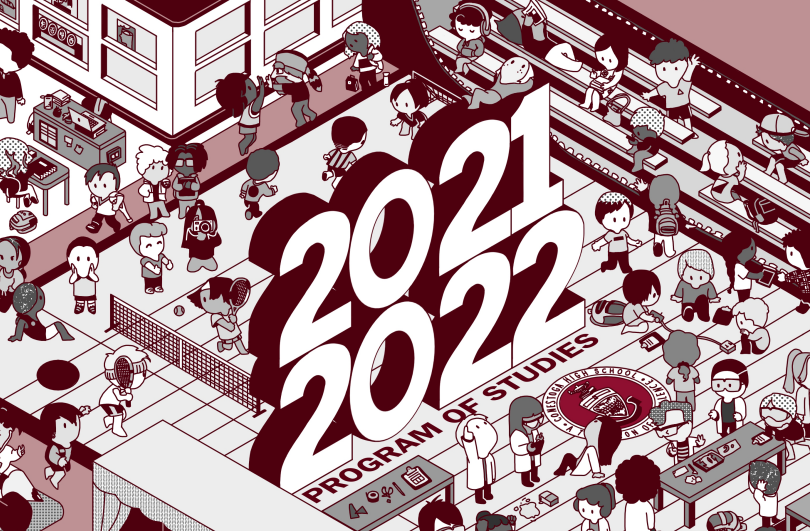The Tredyffrin Township Planning Commission approved Conestoga’s plans for expansion and renovation on Nov. 21.
With more than 2,200 students, Conestoga’s enrollment has seen a dramatic climb over the past several years. To accommodate the increasing student population, the district proposed a plan that includes a 40,500 sq. ft. expansion to Conestoga’s main building as well as a new parking lot and renovations to the existing campus.
“If we didn’t have the numbers (of students) increasing we’d have no need to build onto the building. But because the numbers continue to go up and we’re looking down the line where our needs are going to be, what subjects will be affected by this and what the need is 5, 6, 7, 8, 9, 10 years down the line, that’s why we’re doing this now,” assistant principal Patrick Boyle said.
The new building will be situated adjacent to the current building’s science wing and bus circle. A multi-purpose atrium area will connect the two buildings, providing natural lighting for classrooms and serving as a working space for students during their free periods.
“These collaborative spaces are very common in both colleges and high schools now because students need spaces to come together, charge devices, talk, get collaborative, and so we want to make sure that it meets learning styles as well as provides them with a really rich experience,” principal Amy Meisinger said.
The expansion will also create 27 new learning spaces, including visual arts areas, a robotics lab, materials and fabrication labs, and a 3D-printing station. The renovations on the existing building will expand the cafeteria, library and weight room, move student services and the nurse’s office, refurbish the current physics labs, and repurpose the current fabrication lab and ceramics lab into social studies and math classrooms, respectively.
As a part of the expansion and renovation plan, the district will also construct a new parking lot adjacent to the current faculty lot by the gyms. The lot will contain 94 new faculty parking spaces, with the intention that this will free up spaces for students in the existing lots.
“We have about 340 students who have parking passes now at Conestoga, and that will probably be going up. (Many of these students) have it for four days out of a five day week,” Boyle said. “So we’re going through everything right now, seeing how things will adapt to (the new parking spaces).”
To make room for the parking expansion, a small patch of woods must be cleared to the north of the school. This posed a challenge to stormwater management in the area because trees currently help reduce runoff from storms.
“There were a lot of concerns raised by neighbors of the high school and also the township with regard to stormwater management, with regard to preservation of existing trees (and) with regard to traffic,” Tredyffrin Township Planning Commission Chairman Bill Rountree said. “Some are existing situations that may be slightly improved by this project such as stormwater management, but there’s still an issue there with traffic, there’s still an issue with stormwater management, and the scope of this project wasn’t large enough to correct all of them.”
To address these concerns, the original plan for 128 spaces was reduced to 94 spaces to reduce the number of trees impacted, and the district established other provisions to ensure effective management of stormwater.
“What our planners and architects and engineers have looked at is going above and beyond what the requirement is to make sure we’re doing our due diligence to be a good neighbor, which is making sure that there’s plenty of drainage areas to go to and making sure we’re accommodating above and beyond the water situation that can happen in a major storm,” Boyle said.
The revised plan was approved at the November Tredyffrin Planning Commission meeting, and the district will now begin searching for contractors to complete the project. Construction is projected to begin in March 2020, with the tentative finish scheduled for the fall 2020.

